NEWLOOK IDEA HOME: WHERE COMMERCIAL MEETS RESIDENTIAL
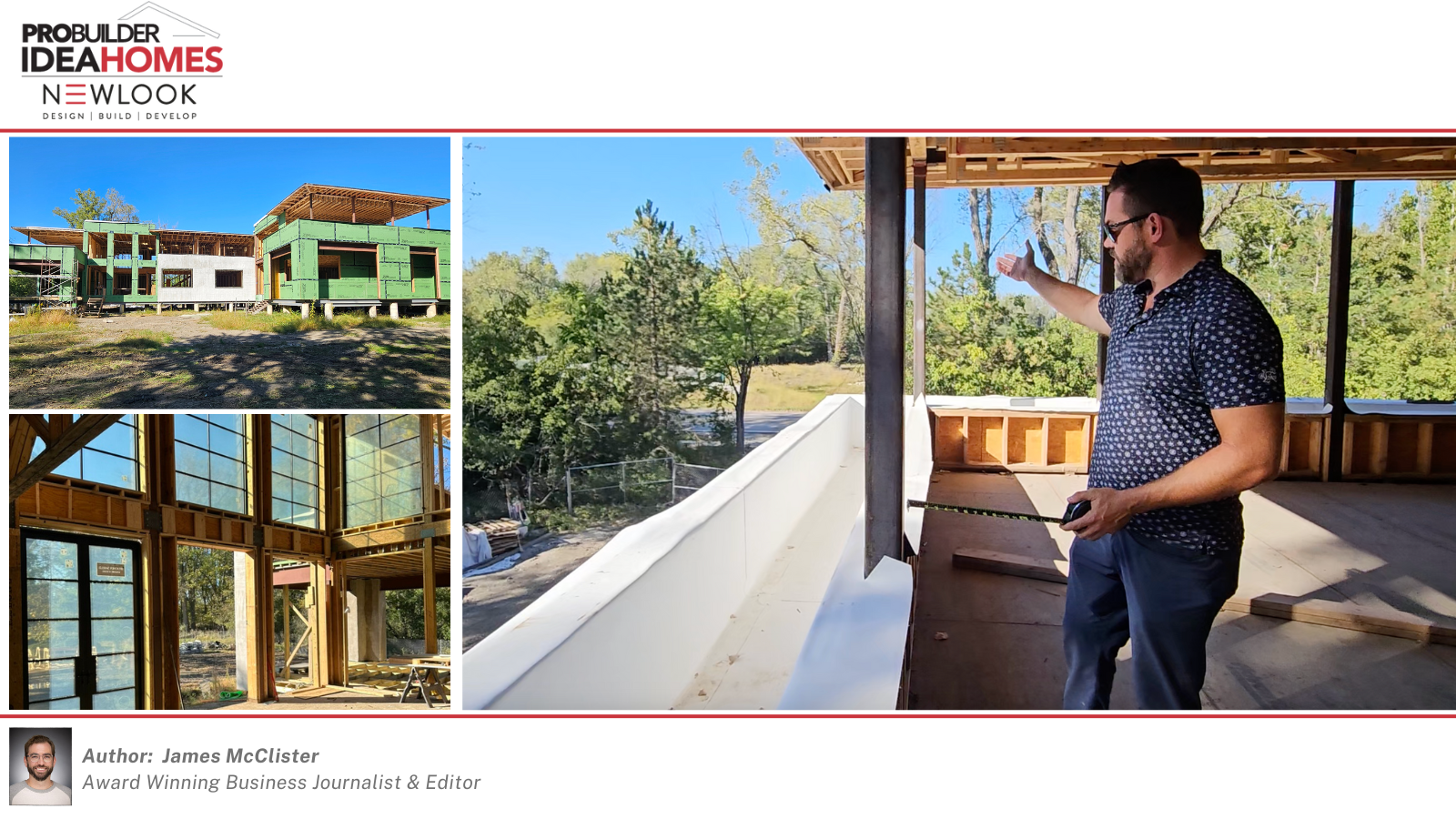
The NEWLOOK Idea Home couldn’t be built by just anyone. It requires a background in commercial construction.
While the NEWLOOK Idea Home will ultimately blend into the nature that surrounds it, builder and architect Michael Frieburger never tried to hide the fact that the structure is unique—not that he could have. It’s an 11,000-square-foot home, with 10,000 square feet of finished space, set on about 100 concrete pillars. When it’s complete, the home will feature living walls, an elevated pool with an infinity edge, about 20,000 square feet of exterior glazing, and full-size trees sprouting from its second-story planters. Even a cursory glance gives away how special the design is. It’s not a home that just anyone could build.
The project is unique in the way that it looks as much as in the way it’s being built. The steel super structure, the precast concrete, the utilities running vertical to span the distance between ground and floating foundation—these and more are techniques not typically employed in residential building. More often, many are use in commercial projects. While foreign to many in residential building, leveraging these techniques, whether in full or in hybrid fashion, come as second nature to Frieburger, who has a history in commercial construction.
“The biggest difference in building a residential home is you do things the same—this is how you cut the rafters, this is how we pour the foundation,” Frieburger explains. “In a commercial build, nothing is standard, nothing is typical. Everything has to be custom. And that’s this house.”
We had a chance to catch up with Frieburger to learn a little bit more about where exactly those commercial elements can be seen and how they were applied.
BIM
With 278 helical piers, 51 tons of steel, 661 trusses, and a bevy of other jaw-dropping materials and architectural stats required to bring the NEWLOOK Idea Home to fruition, the build was simply too complicated for Frieburger to reliably depend on basic design drawings. Instead, he relied on building information modeling, more commonly referred to as BIM.
BIM is a type of software that uses building plans to create a digital twin of the structure being built, with details accurate down to the last bolt. The software allowed Freiburger and his team to do more than just visualize the unbuilt home in true detail, but to better understand the engineering and construction required to bring this ambitious undertaking guaranteed fruition.
Cement Piers and Helical Piers
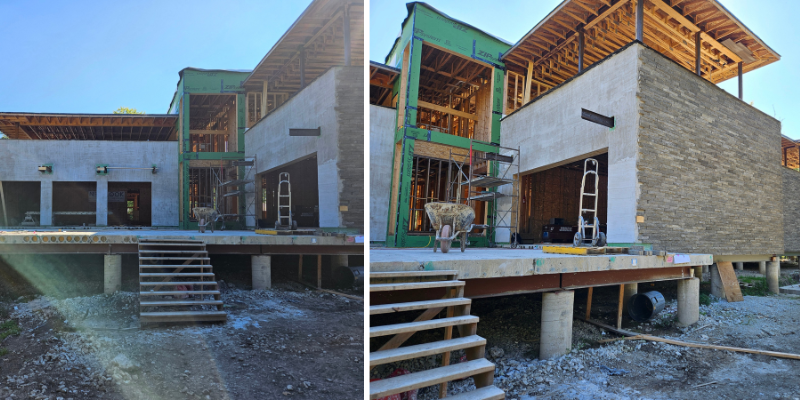
When it comes to the physical structure, everything begins with the foundation. For the NEWLOOK Idea Home, that refers to dozens of concrete piers that have been poured over helical piers, which are essentially giant screws that have been drilled into the ground for tension.
It’s not a system wholly unused in residential applications; though, it’s usually only seen in large homes in coastal areas. The “tying the concrete into the earth,” as Frieburger explains it, is typical of commercial construction.
“This is really a concept more like a caisson, like a giant pier dug deep into the ground,” he says. “That’s what you would call a ‘deep foundation system.’”
The helical piers upon which the concrete pillars are attached were driven anywhere from 16 to 60 feet into the ground. Says Frieburger, “This is a deep foundation system.”
Steel Super Structure and Curtain Wall Windows
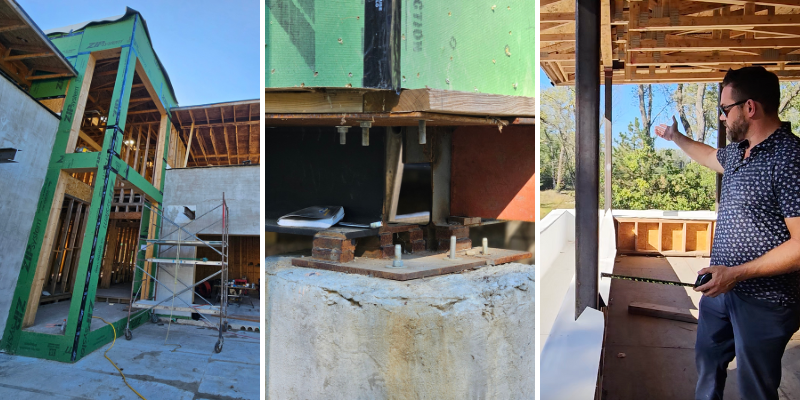
With a foundation of concrete pillars, building the home up safely required more than lumber. Instead, the structure upon which the house will ultimately sit was constructed using a series of w-12 steel beams that weigh around 50lbs to 60lbs per foot. But the steel doesn’t end at the foundation.
To account for the home’s size and the many wide openings needed for its immense amount of glazing, and particularly its commercial-sized sliding glass door systems, steel beams are also used (and crucial) throughout the structure’s framing.
“This steel super structure gives the structure rigidity and allows us to accomplish what are truly commercial window applications,” says Freiburger, standing between two steel beams in what will be the home’s primary bedroom. “The windows that will be going in here will be a commercial curtain wall system, made by US aluminum. There’ll be a bottom frame, a top frame, and a vertical frame, the latter of which will only be where you see the columns.”
The curtain wall system will include “true butt-glazed glass,” he explains. This means the individual panels of glass will be connected via what amounts to a mechanical caulk joint.
“You’ll see nothing in there except for this little caulk joint between the panels. You’ll barely notice the top or the bottom, and the glass will pass by the column outside without you ever really seeing the frame,” he says. “Not only is it a commercial system, but it’s a commercial system on steroids. A butt-glazed system without vertical members is pretty hard to come by.”
Tankless Hot Water System
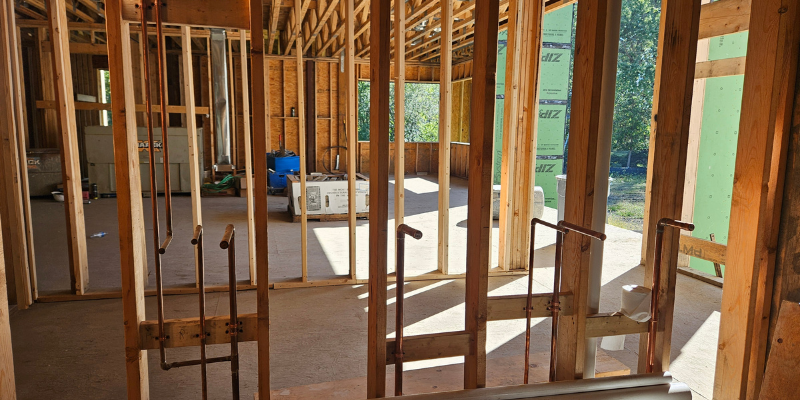
To achieve the standard of “resort-style living” Freiburger is aiming to set with the NEWLOOK Idea Home, the home needs to run as well as it looks. As it relates to plumbing, that means easy access to hot water without sacrificing efficiency. The solution was four tankless hot water systems, each for a specific zone of the house.
“It’s really about being green,” he says. “You don’t need to have two 75 or more gallon hot water tanks, just constantly trying to keep water hot and then subsequently pushing it to all directions. Our system will provide hot water on demand.”
The tankless water heaters are strategically and centrally placed so that each system is closer to the area of the house for which it will provide hot water.
“This is becoming more common in luxury residential construction,” Frieburger says, “but it’s really based on something more akin toa central boiler system you’d find in a commercial structure. It’s much more efficient.”
Elevated Plumbing
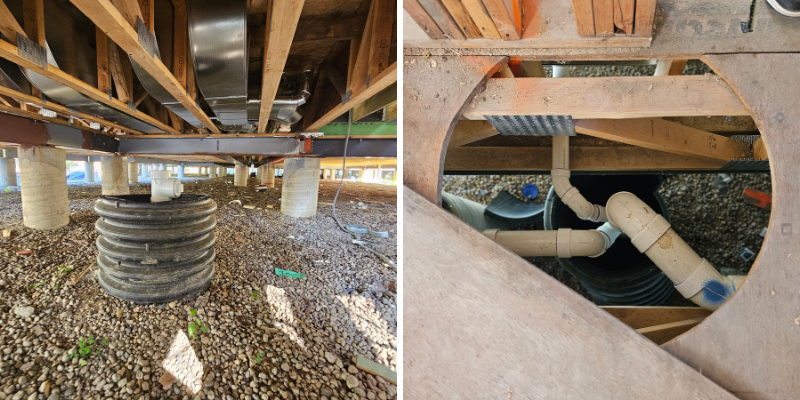
Still, before water is heated, it needs to make its way into the home. While that’s not typically a hurdle for a residential structure, it was for the NEWLOOK Idea Home. Why? Chicagoland’s winters.
“Water typically comes into a home through a foundation wall or a crawl space—in some capacity, it’s below grade. So you don’t ever have to worry about it getting too cold,” Frieburger explains. But everything here is set above grade, where below-zero temperatures risk incoming water freezing. “We have a two-inch waterline coming in vertically, and then multiple sanitary lines going out.” And that is the case in multiple areas throughout the structure.
As an anti-freezing solution, Freiburger considered pouring a concrete vault for the utility lines to travel through—"which is what you do a lot times in larger, more commercial construction,” he adds—but determined it wasn’t totally necessary. The compromise was a hybrid solution, where in place of a vault the team used a corrugate tube set several feet into the ground.
“With the lines secure in the tube, we then blow closed-cell insulation around the lines to make sure nothing freezes,” he says. “We’ll end up getting R-50, if not more, around these, which is more than enough to keep the lines from freezing.”
HVAC
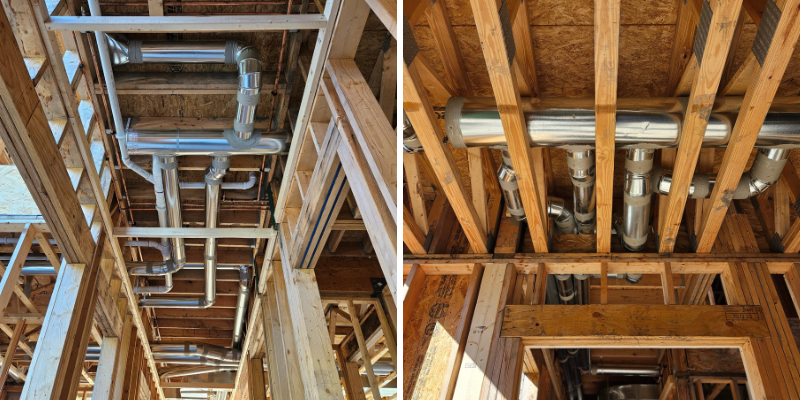
As for HVAC, the duct work in the NEWLOOK Idea Home is no different than what you’d see in any large residential application. “The amount of ducting is a-typical,” Frieburger says. “But the ductwork itself is somewhat universal.” What is unique are the home’s HVAC systems.
“We’re using all heat pump systems rather than typical forced air gas furances. It’s the equivalent of what you typically see in high-rises,” he says. “It’s exchanging the air totally different than a furnace, which has gas fired heat and then a condensing unit.”
The heat pump systems will still use condensers, Frieburger explains, but they’re much more efficient in how they move air. The home will also employ energy recovery ventilation, or ERV, systems to bring in fresh air to keep the climate controlled and the environment clean and safe, as well as a newer AeroSeal system to further seal the home’s entire envelope.
“A typical home built before the 2000s may have 10 to 20 air changes per hour, and a newer, better built home has that down to probably around five,” he says. “For our 10,000 square feet of finished space, we’re aiming for one air change per hour.”
Second-Floor Terrace and Planter Boxes
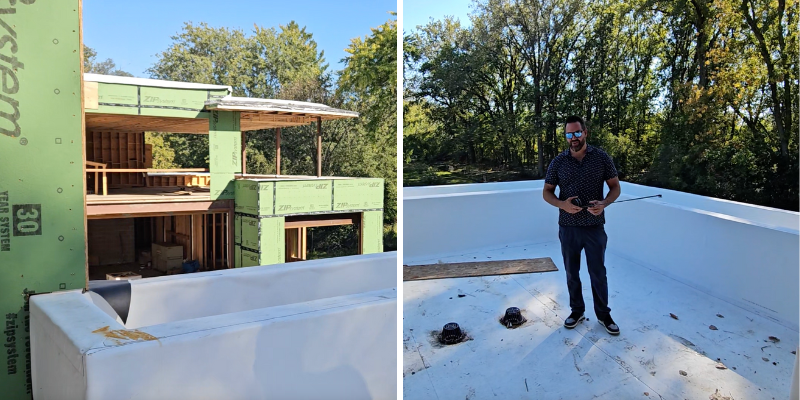
Much like many of its surrounding homes, the NEWLOOK Idea Home is big. Freiburger and his team have contained a large portion of its apparent size visible via roadside by wrapping the structure around its backyard plaza. However, in an additional effort to blend the home into the natural landscape by which it’s immediately border, he has installed planter boxes that wrap around the second story, coalescing in two terraces on either sides of the home.
“We use a TPO roof system on the planters, terraces, and the roof itself,” Freiburger says, explaining how the system is complete with draining throughout, using the primary bedroom’s private terrace as example. “Here we have our roof drain with accompanying backup drainage—again, typical for more commercial applications.”
While the planters—which themselves are near wide enough to serve as corridors—will ultimately be filled with soil and a variety of carefully selected landscaping, including full-sized trees that will appear in the front of the home as well as anchor the sides of the home. The terraces themselves will be clad with a finished material.
“We’ll include siding that we’ll be using elsewhere in the house,” he says, “and the floor will be a locking paver system that’s set up on adjustable pedestals.”
Having the adjustable pedestals is important, because the roof is pitched for drainage.
“This way we can make the floor flat.”
Precast Motor Court
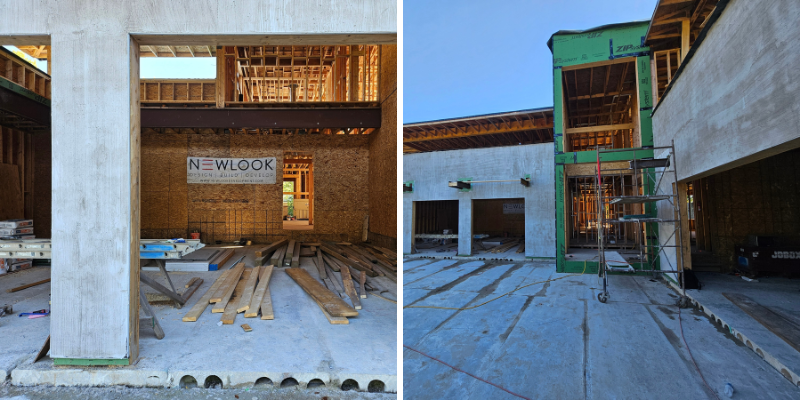
With an elevated motor court required to keep the driveway and accompanying garage above the floodplain, Freiburger opted to use hollowcore precast concrete slabs to assemble the driveway—which is not unheard of for residential applications, but far from the norm.
“You get some precast installation in residential. Oftentimes, when you put a sport court below a garage, which we do sometimes here in the North Shore,” he explains. ”But this much more the caliber of a hotel or condo building, or even a downtown garage.”
Whenever the precast is required to hold steel-supported structures, such as the wall between the garage doors, the slabs are solid. But regardless, they install the same: set with a bit of space and then grouted to lock them together, ultimately forming what Frieburger describes as “monolithic slabs.”
The slabs are so heavy that they needed to be shipped in on the beds of more than a dozen semi-truck-pulled trailers.
Garage Door
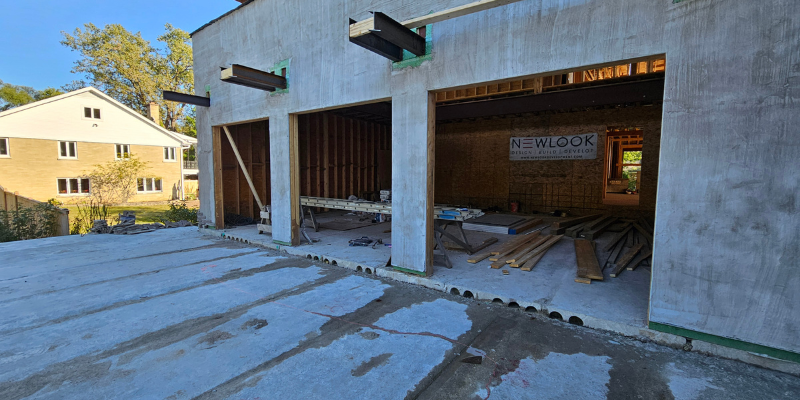
As fitting for the NEWLOOK Idea Home, the garage doors Freiburger selected were special ordered from Germany, coming from the manufacturer’s commercial door line.
“It’s super engineered,” he says. “It would, at first glance, appear as a glass door, but it's actually two, super high-dense polycarbonate pieces of plastic that can't scratch and don't break. So were you’re looking at this door, you’ll see nothing but a tiny little joint between the traditional panels of the four panel door. But no frame and it'll look like a black mirror. A perfect application for this project.”
Built for “Multiple Generations”
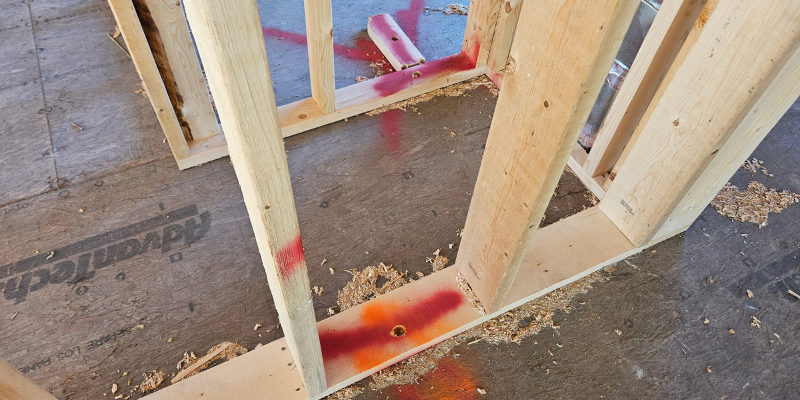
Frieburger likes to say that the NEWLOOK Idea Home is being built for “multiple generations,” which has a certain connotation for residential homes.
“We call it a generational home because of the amount of space and the amount of both separate and integrated living spaces,” he says, “where you can have multiple generations living here.”
That’s the more commonplace—at least commonplace in recent years, where generational living has become a popular trend among home builders—but there is another meaning to the phrase.
“It’s also generational in that it’s being building like a skyscraper,” Frieburger says. “It’s literally built to last multiple generations. And when we build homes these days, you’re, unfortunately, not really building them anymore for a hundred years, like you are a commercial building.”
Not only does “building like a skyscraper” refer to the many commercial elements of the structure, like its heavy use of steel, but it also alludes to the careful planning of the layout and walls that have been carefully laid out to make future renovations easier.
“These orange and red marks you’ll see on the plywood between certain wall frames,” he explains, “these are to indicate to our MEP trades to not run elements through this area, because it could be a good place for a future walkway. With it just being studs and drywall, you could potentially open up this space in a matter of hours in the future.”