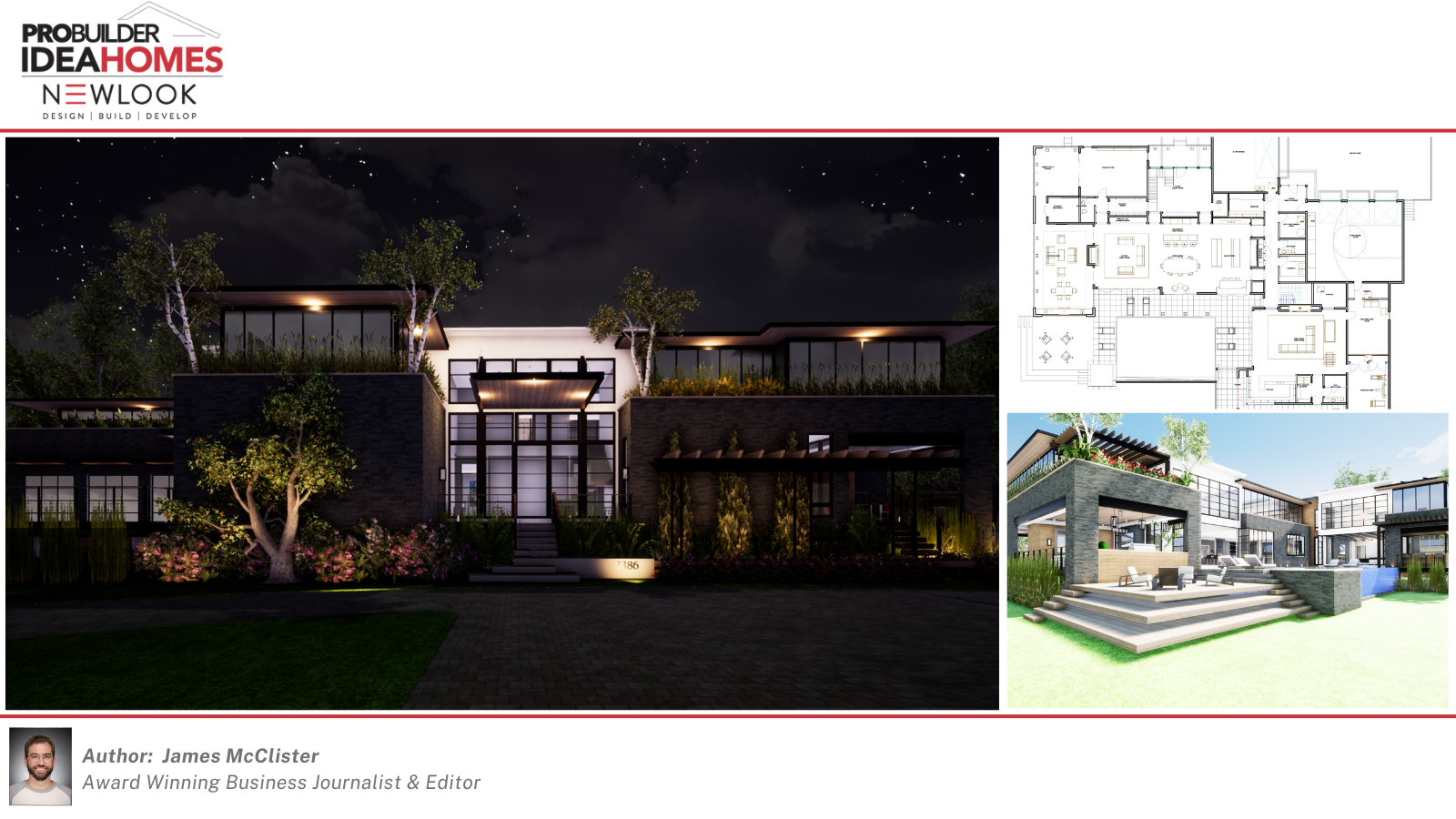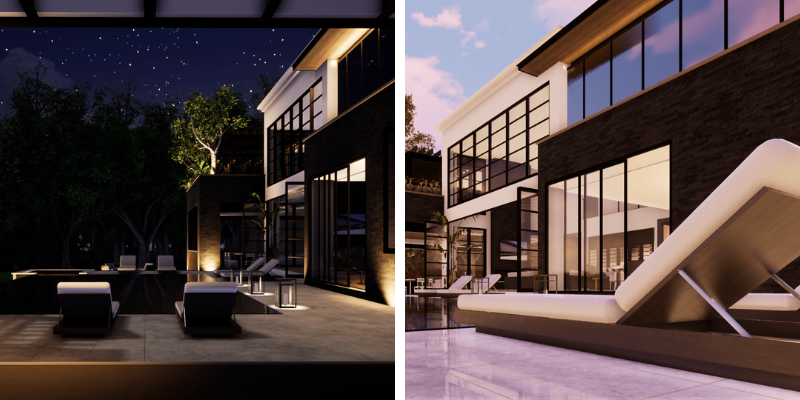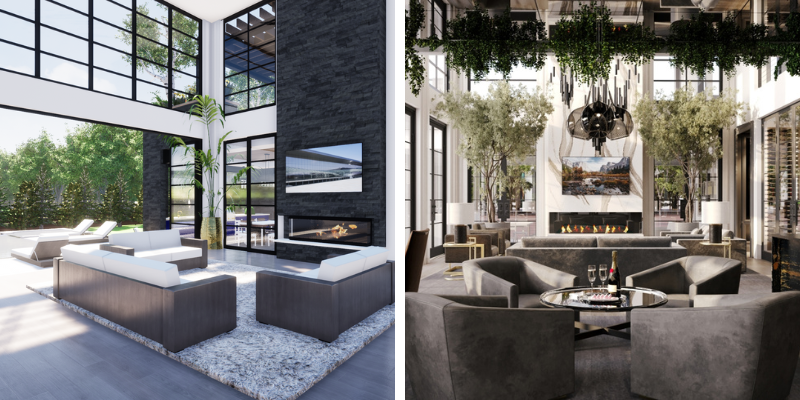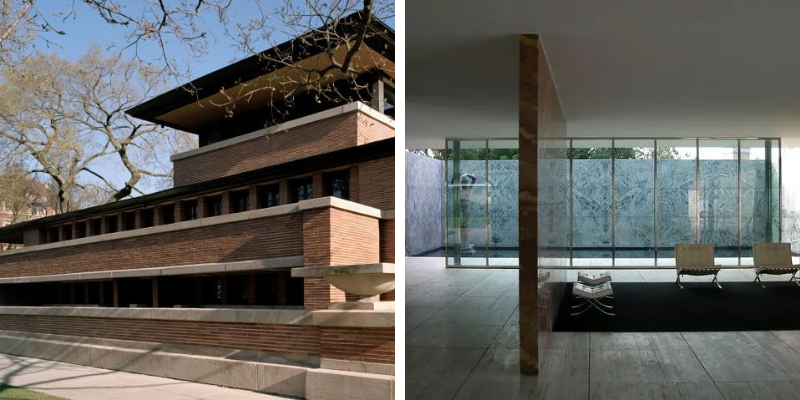ENVISIONING A NEW WAY TO LIVE - PT 2

In the years after taking ownership of NEWLOOK, Michael stretched and flexed his creativity, reimagining what was possible in the residential space, often finding ways to leverage his engineering and commercial building skillsets. Such was the case when he installed an in-ground pool on the second story of a Chicago proper single family home—a project he had to convince the City was capable of pulling off, much like he later did with the NEWLOOK Idea Home.
In 2020, when the world suffered a global pandemic, that creativity was put to the test again, as forced isolation transformed ways of life and living.
“For a lot of my clients, two things happened,” Michael says. “Your everyday folks, the mass public, realized that their homes weren’t necessarily giving them everything they wanted. For my luxury clients, who had the same realization, they decided to stay at resorts, places that had pools, separate offices, all these amenities.”
The idea of home was shifting from sanctuary to something more holistic, where refuge and workplace existed simultaneously. Michael stopped thinking about homes as a checklist (ie, bedroom, check, bathroom, check, etc.). They became more multi-faceted, a place as appropriate for sharing a meal as it might be for getting in a workout or taking in the outdoors, or a meeting, for that matter. He likened it to Restoration Hardware.

“There’s been a conversation over the past few years about Restoration Hardware and the way they build their stores into experiences,” he explained. “They have cafes, restaurants, at least one has a hotel. You don’t go and buy the product. You live with the product, experience it.”
It spawned the idea of “resort-style living,” a place to incorporate various walks of life into the same structure such that when you couldn’t leave the home, you wouldn’t feel it as much, because you didn’t necessarily feel the need to leave.
“When you’re trapped in your house,” he said, “you realize how important it is to your mental wellbeing.”
The evolution of that thinking ultimately culminated in the NEWLOOK Idea Home, the lot for which Michael happened to acquire around the same time.

“This house is supposed to blur the lines between residential and hospitality.”
Health and wellness, access to the outdoors, leisure, entertainment, work, flexible living space, he applied every aspect of his new logic for home life to the project, including everything he imagined a person with means might need to live well when they couldn’t be anywhere else. It went beyond layout and amenities, extending to design, light, ventilation, and how the home benefits from its surroundings. And before he was even building the project, he was living in it virtually to ensure that life in the house would be as he imagined.
“I’ve walked through this house on many occasions,” says Michael, explaining how he could export his 3D models and renderings into an Oculus headset. “I’ve sat by the pool and watched a sunset in VR. I’ve experienced it to help me understand how to live there, how to get it so that you can design it and sell it appropriately.”
An Homage to Midwestern Architecture
While the home’s plans went through several iterations, both on paper as well as in Michael’s mind, the final design included 2,500-square-feet of unfinished space and 8,500-square-feet of finished space, showing off a prairie though distinctly modern style that blends seamlessly into its lush, natural surroundings, with myriad horizontal lines, cantilevered overhangs, and a number of simple though admittedly elegant elements repeated throughout.
“The house is designed with rules,” Michael explains. “When you have the glass curtainwall, you have a planter around it, you have an overhang around it, and it sits inside this masonry frame, if you will. When it’s not that, it’s white stucco, grids in the windows, and a little fascia parapet detail to give it a little accent. It’s those same two details repeated.”
The home pays clear homage to both Wright, famous for Prairie style, cantilevers, and his use of natural light, and Mies van der Rohe, who was similarly famous for his minimalistic modernism, including his use of glass and steel, which the NEWLOOK Idea Home has in spades.

“I wanted to pay tribute to Midwest architecture,” Michael admits. Still, as much as the home is a celebration of the roots of modern Midwestern architecture, and as much as it became a product of the pandemic, the home started with a unique lot and a vision to do something special with it.
Solving a Problem, Setting an Example
“I knew I wanted to use the lot because, one, I think it’s a phenomenal lot that if you can resolve a complicated—but yet still not overly complicated—site condition, then it can be exceptional,” Michael says. “And two, there’s other lots like that.”
What made the lot “complicated” to build on wasn’t necessarily that it’s on a floodplain, in a floodway, encompassing an isolated wetlands. It was complicated, at least initially, because of the gap in understanding.
“In the beginning, I didn’t fully understand the elevations as it related to the floodplain and floodway, how high it had to be and accounting for displaced water, and so on.”
Those were learning curves, much like his use of helical piers, for which there were no local contractors that were able to do the job at a cost that would make sense. They were barriers keeping a “phenomenal” lot in an objectively sought-after neighborhood undeveloped.
“I wanted to believe I could solve those problems,” he admits, adding, “and they’re local problems.”
Even Michael’s own house he built on a lot that was overgrown and condemned, deemed uninhabitable by the community.
“I cleaned it up and built this beautiful home that’s on the end of a block that’s private and safe,” he says. “Lots that are in what are perceived as a less desirable location for whatever reason usually come with a far discounted price, or it at least gives you something with which to negotiate. If you have the vision, take that value you just created and put it back into the vision.”
When Michael talks these days about the NEWLOOK Idea Home, in the final months of its construction, it’s about making a statement piece for the community and inspiring builders and future homeowners.
“I care a lot about this stuff, more than I might let on,” he says. “This is a lifelong passion of mine. I care about us progressing and moving this industry forward.” His point isn’t that a structure should occupy every “bad” lot in the US, but more that some problems are worth solving.
“I’ve said it before, but I built this house to inspire people to push the envelope,” he admits. “I want people to drive up to this house and be excited about it. I know I do all the time. It makes me want to work harder in my field.”
Click here to read Part 1, "The True Story of the NEWLOOK Idea Home"