THE STORY BEHIND THE NEWLOOK IDEA HOME - PT 1
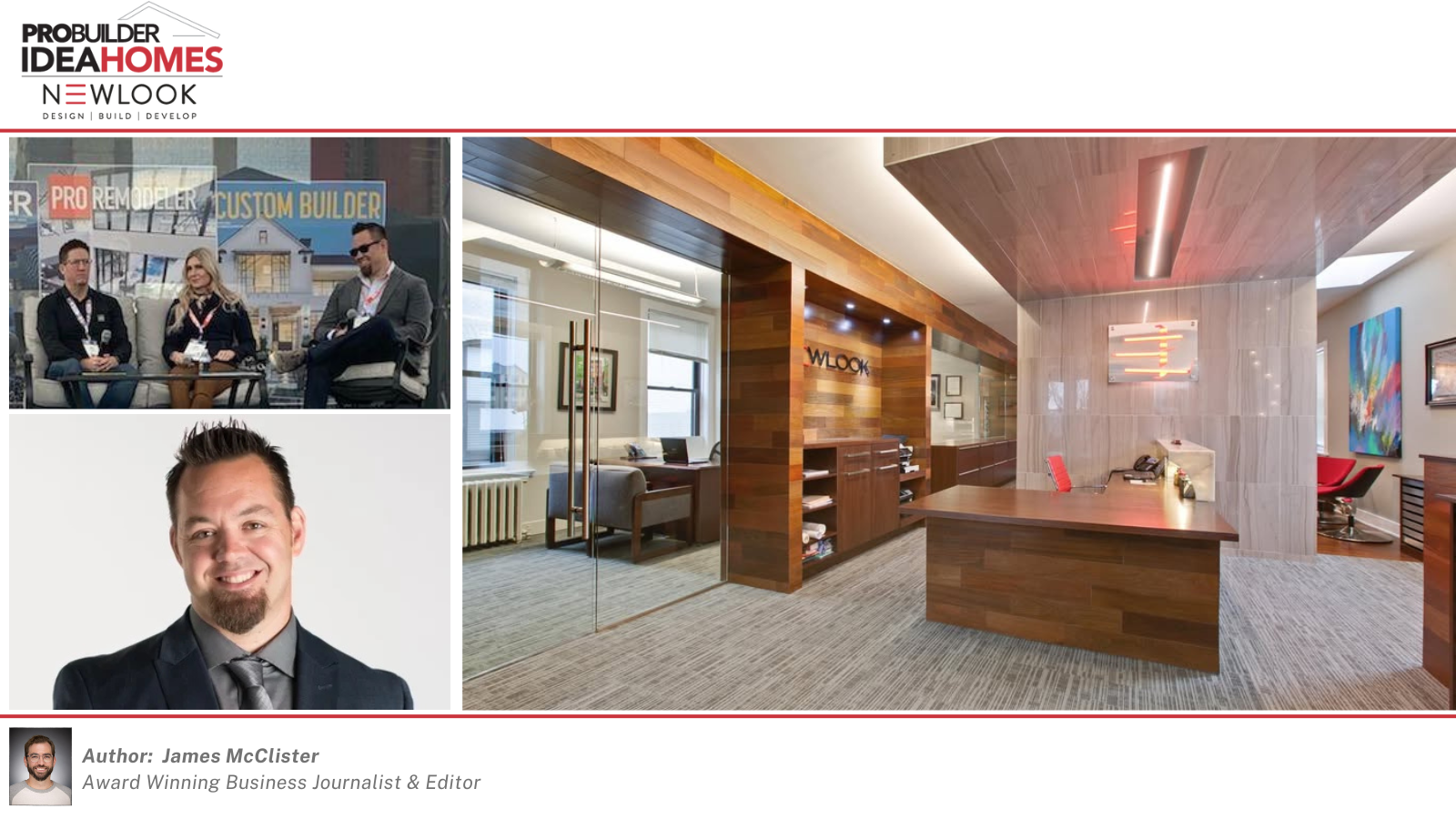
Every home has a story, but some are more interesting than others. Such is the case with the NEWLOOK Idea Home, designed and now nearly built by Michael Freiburger, owner of NEWLOOK design | build + development.
What’s interesting starts with the basics: the lot for the custom spec home is in a floodplain, in a floodway, and encapsulates an isolated wetlands.
The interesting starts at the basics: the home was built on an usual lot, requiring unusual measures to build it. The lot sits on a floodplain, partially in a floodway, and encapsulates an isolated wetlands. The home is being built on helical piers, fastened to concrete pillars that keep its entire 11,000 square feet of finished and unfinished space several feet above grade, clearing the base flood elevation. The interesting sta r ts there, but continues, wrapped up in its builder and the home’s origins, inspirations, and ultimate intention.
Finding a Path to Building
Michael is the son of a brick mason and contractor, Dale Freiburger. He was raised around pride in the craft, a principle his father advertised on his business card. From him, Michael learned what it took to build something new, and what it was to be in business for yourself, the good and the bad. Though the experience didn’t immediately direct him towards the trades, it left a significant impression on him. So much that he gave his son the name Mason, in honor of his father and history.
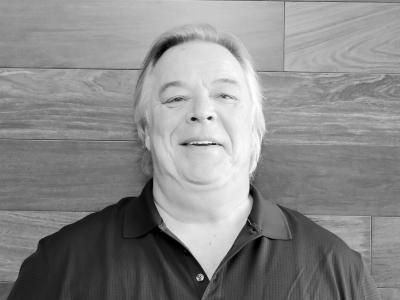
Enrolled at Ohio University, Michael never meant to get into the family business; in fact, his father had once recommended against it. Instead, the son wanted to be a mechanical engineer, but was eventually drawn toward building—not custom homes on Chicagoland’s North Shore, but massive civil projects.
Enrolled at Ohio University, Michael never meant to get into the family business. In fact, his father had once recommended against it. He still wanted to be a builder, enrolling in a civil engineering program, but the vision wasn’t to build custom homes on Chicagoland’s North Shore. It was building more massive, civil projects.
After graduating, Michael went to work, helping design and build large mixed use, hospitality and multifamily commercial structures for a couple local developer s . He was part of a team and then led a team, never having to worry about anything more than his workload and direct reports. Never suffering the burden of the full business and often not even that of the full scope of the project, which would be parcelled out across multiple teams—as is common practice in larger firms working on larger projects. It was secure, rewarding work, by his own account, but never more than that. And as his passion for creating became more evident, so did his awareness that he was cut out for not necessarily something more, but certainly something different. Something more his own.
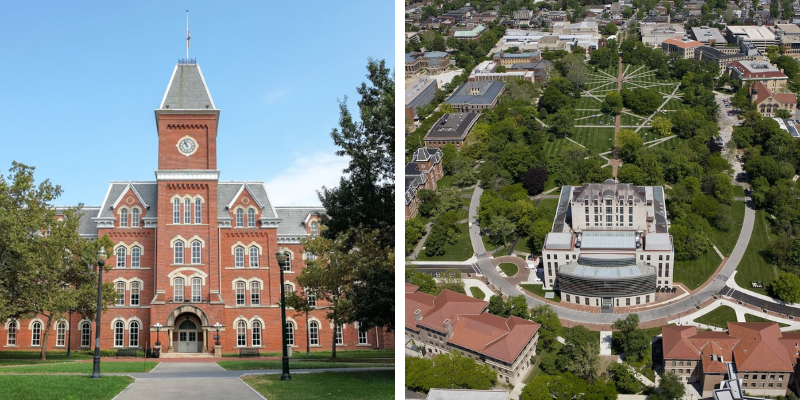
While keeping the security of his corporate job, Michael began branching out, helping his father with more complex projects at the business he would one day call his own. At the time, it was known as NEWLOOK Exteriors. Already a civil engineer graduate with architecture experience, Michael was qualified for a wide variety of building and design work, but he wasn’t yet a
licensed architect. He wanted to be. He wanted to design, engineer, and create structures with his own voice.
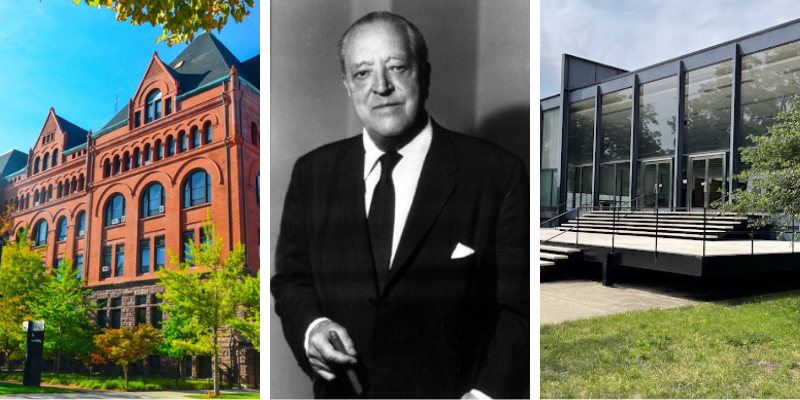
At Illinois Institute of Technology, Michael earned his Masters of Architecture and fell in love with architects Frank Lloyd Wright and Ludwig Mies van der Rohe, the latter of whom designed IIT’s campus and buildings and later brought the school’s architecture department to national prominence as its director. The two would play a significant role in Michael’s work later on.
After graduating, Michael again went to work, both for his father as well as for himself, starting RED3 Development LLC, a real estate investment, development, and management company he still manages today. While he continued working on commercial projects, he expanded into residential, as well. When he later took over his father’s business, he used his skillset to expand its services, leading to its eventual rebranding as NEWLOOK design | + build + development.
For years, as he drove daily into his NEWLOOK office in the heart of Chicago suburb Wilmette, only a few miles from his home, he’d pass by an empty lot bordered by a forest preserve and a waterway. A beautiful lot, he says, rife with obvious potential, but shunned by local builders and developers because of its unfortunate position, being on a floodplain, in a floodway—a site that, despite its low price, had been deemed by most others as “too difficult.” The site of the future NEWLOOK Idea Home.
A Lesson in Meditation
Sitting in a bar with Michael in late 2024, he talks about a visit he once took to Frank LLoyd Wright’s famous Fallingwater house in Pennsylvania. "On a tour of the home, they tell this story about how Frank Lloyd Wright got hired for that job,” he says. “He goes to the site, talks to the client, and then just sort of meditated on it.” More than a year passed, and still Wright pondered on the home.
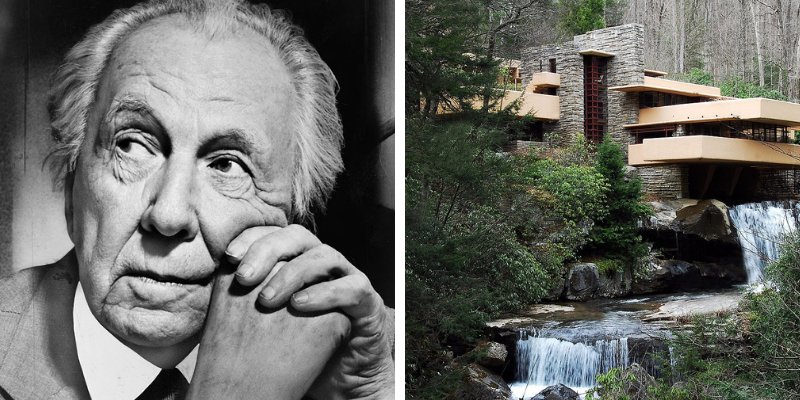
“There were no emails, no phone calls,” he continues his story, “and so he was sending occasional telegrams back and forth with the client, the Kaufmann family. I believed they owned a chain of department stores.” They did own a chain of department stores.
After a back and forth, with truly more forth than back, Michael explains, the Kauffmann’s eventually send a telegram demanding their drawings, telling Wright that they would soon be en route to pick them up face to face.
“Wright knew traveling across the country would take several days. So he called his team together and told them to sharpen their pencils and bring their rulers.”
By the time Kauffman arrived, the house had been designed, nearly exactly as it ended up being built. For years, Michael drove by that lot, envisioning what it would take to build a house there and how that home might actually look. Like Wright, he meditated. Until 2023, when he began building.
(Click here to read Part 2, "Envisioning a New Way to Live")